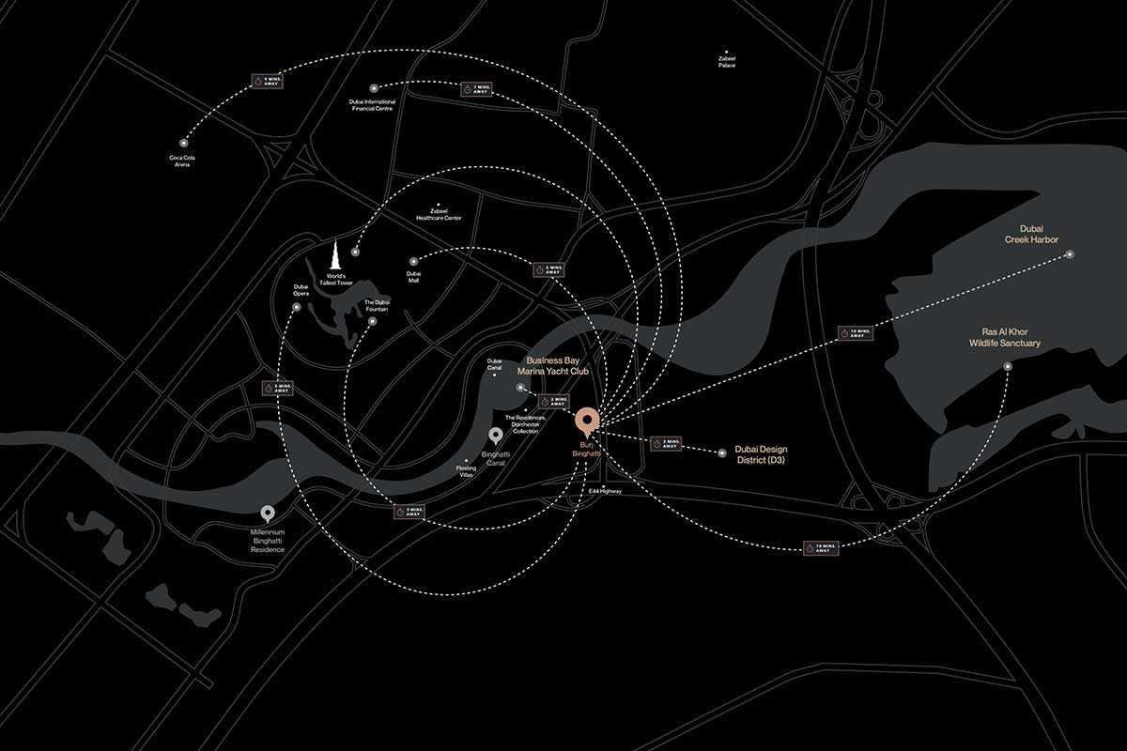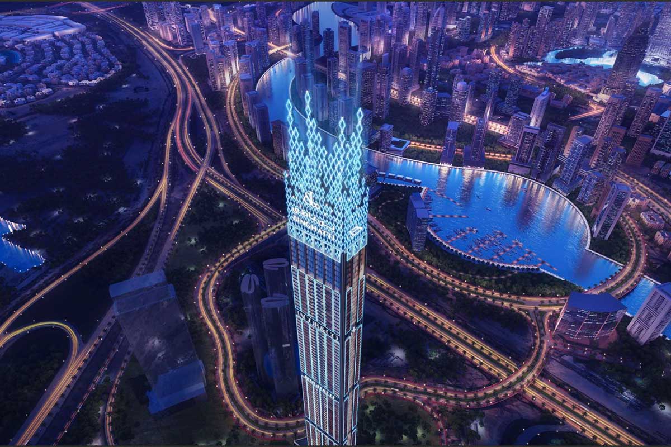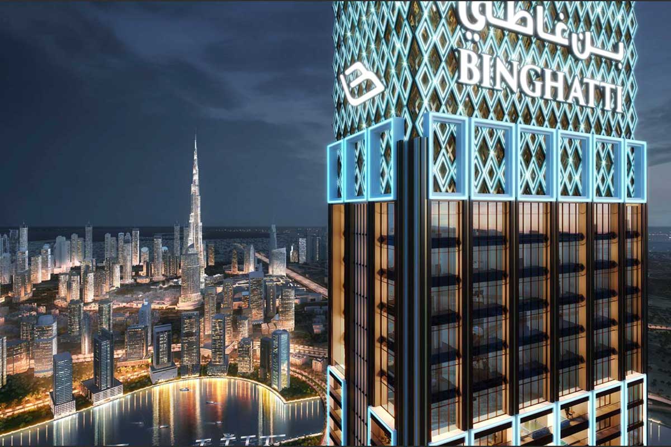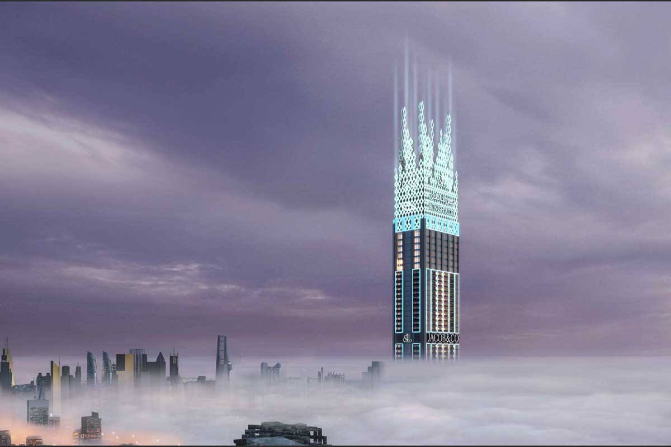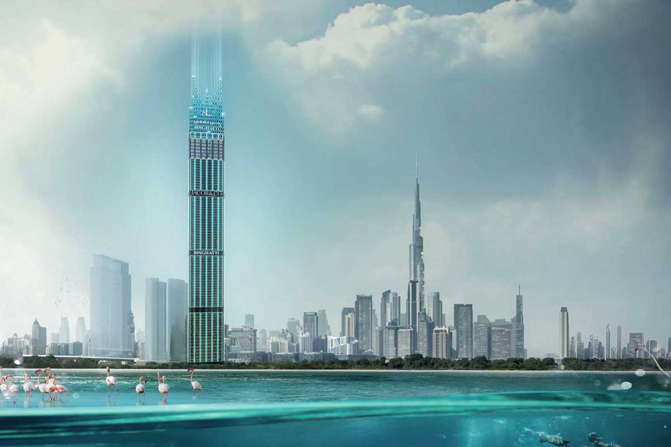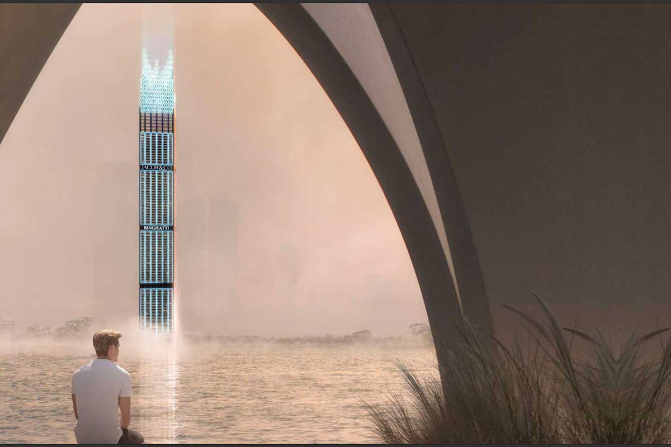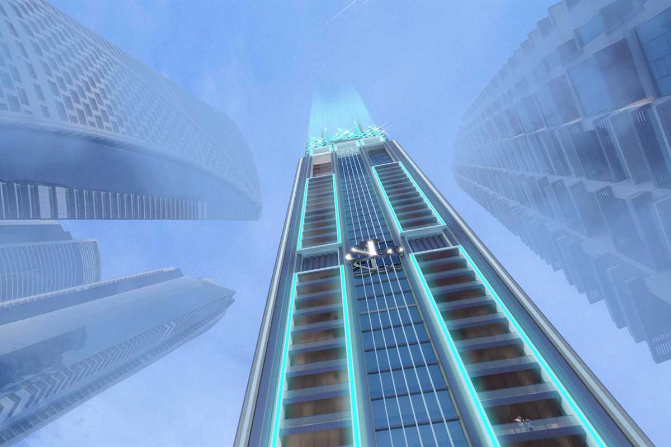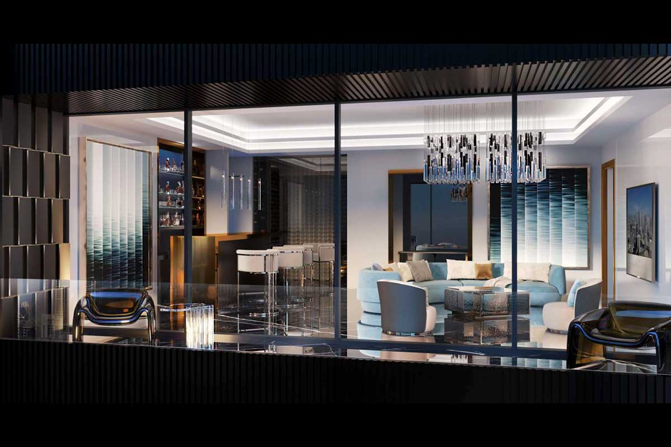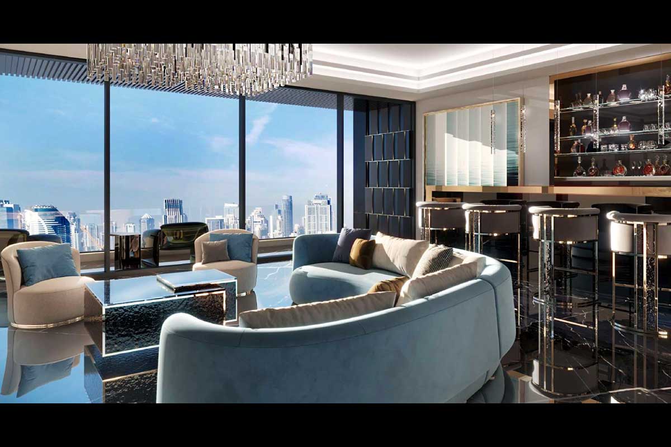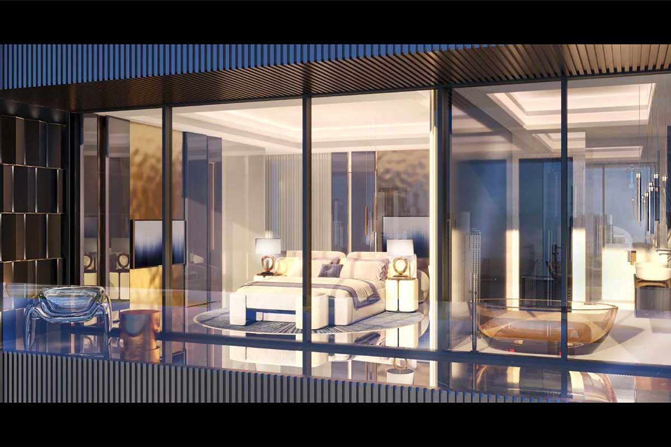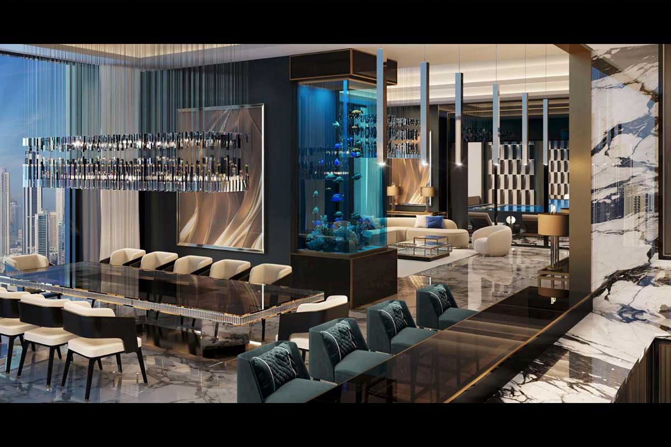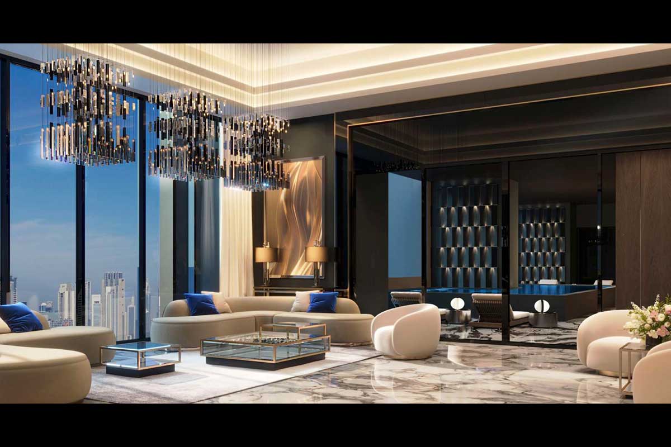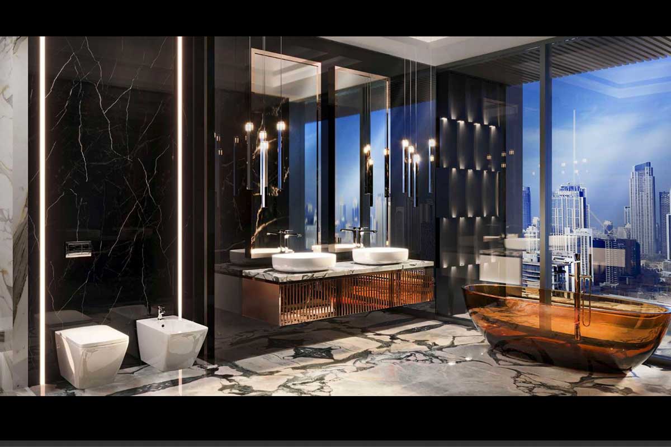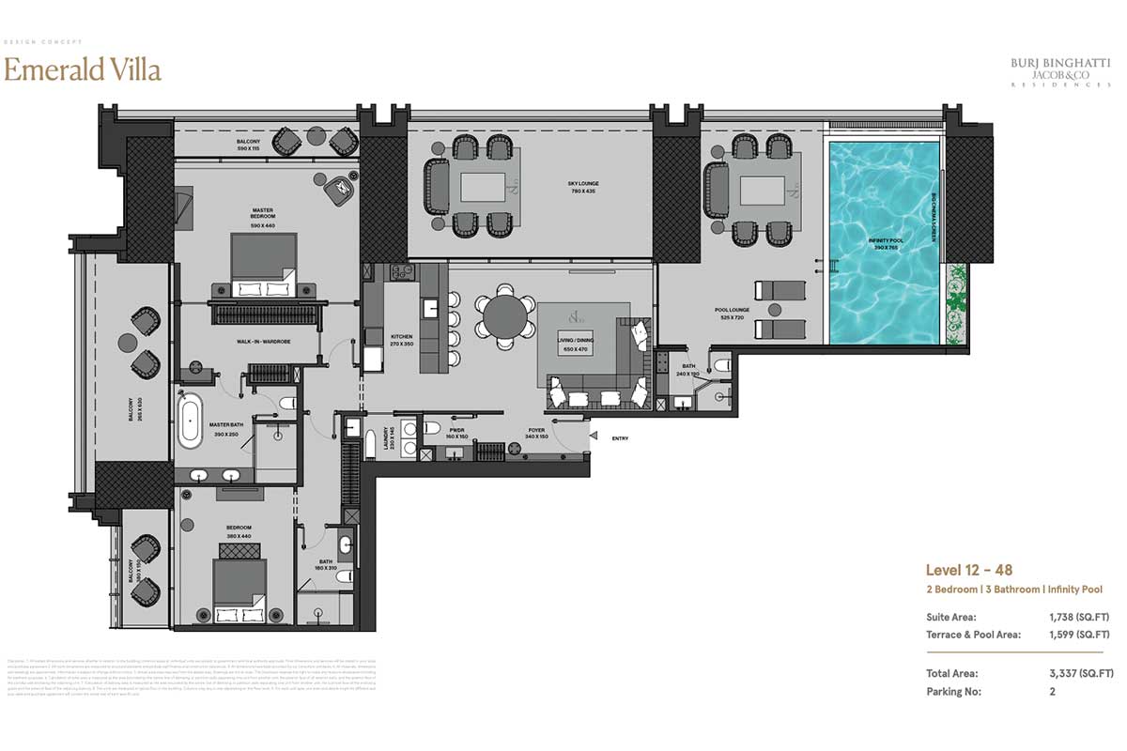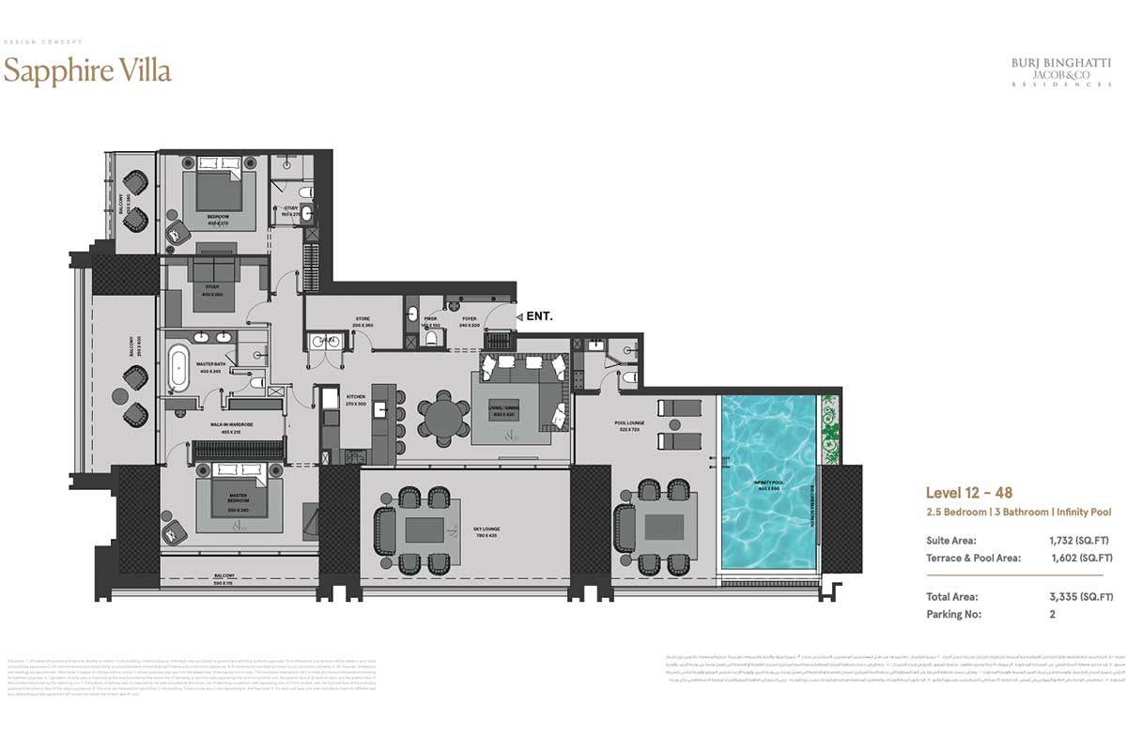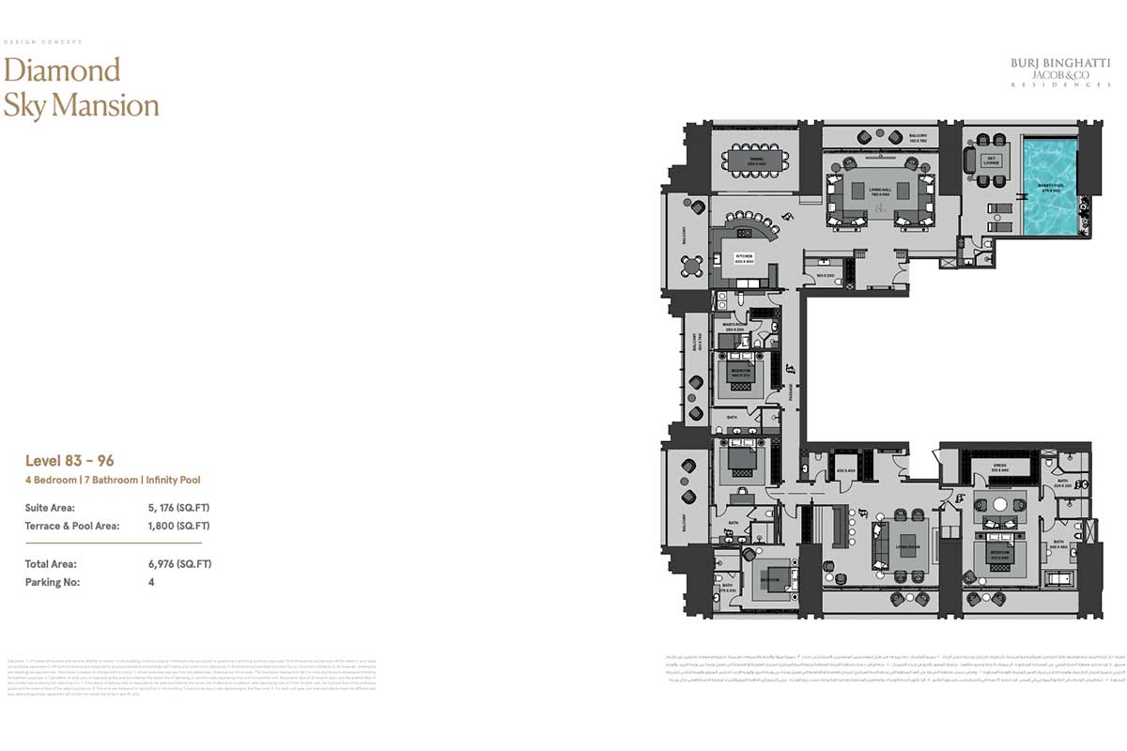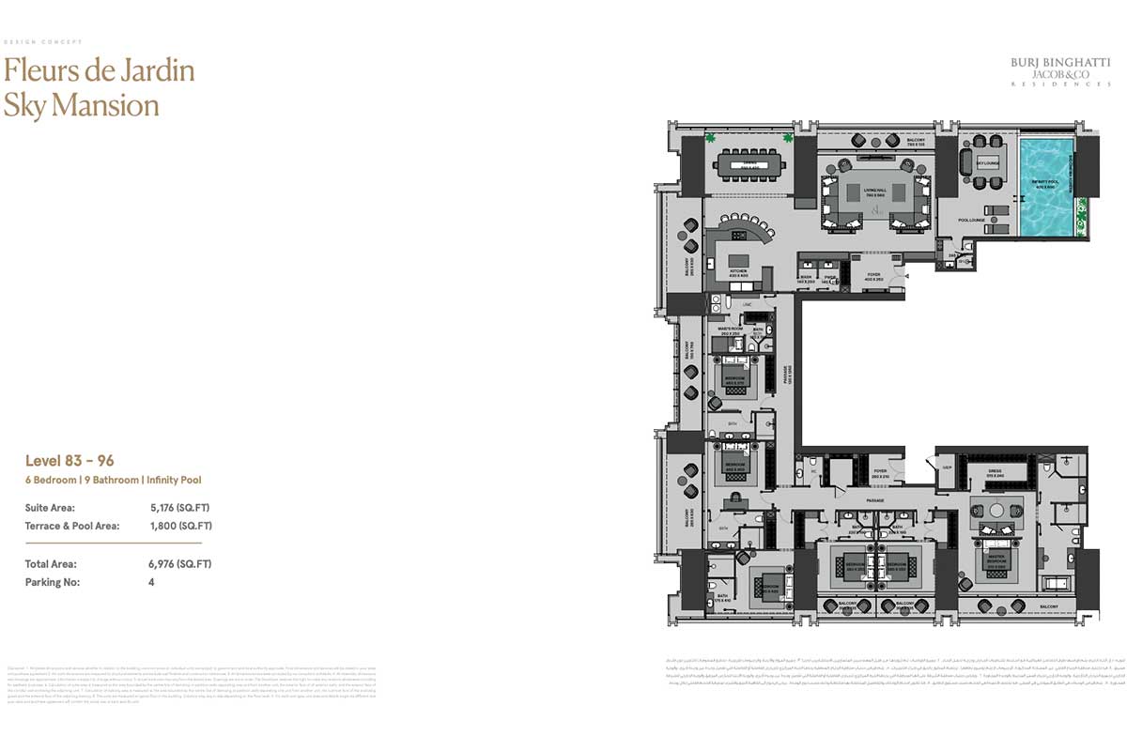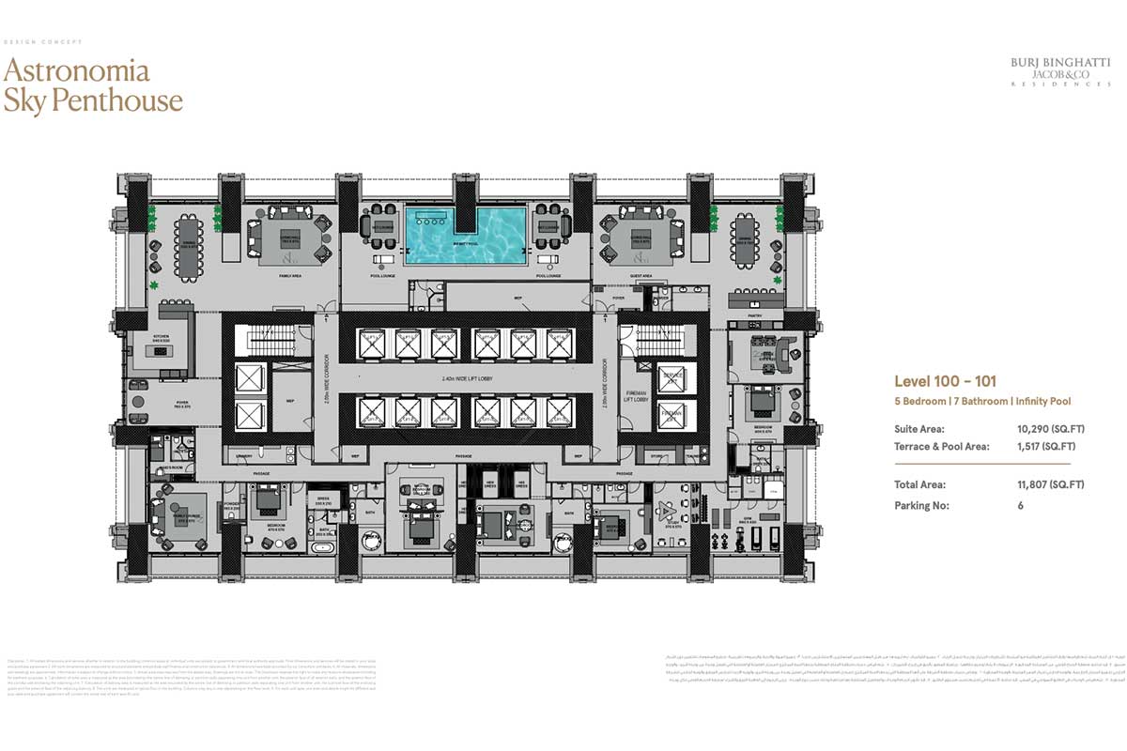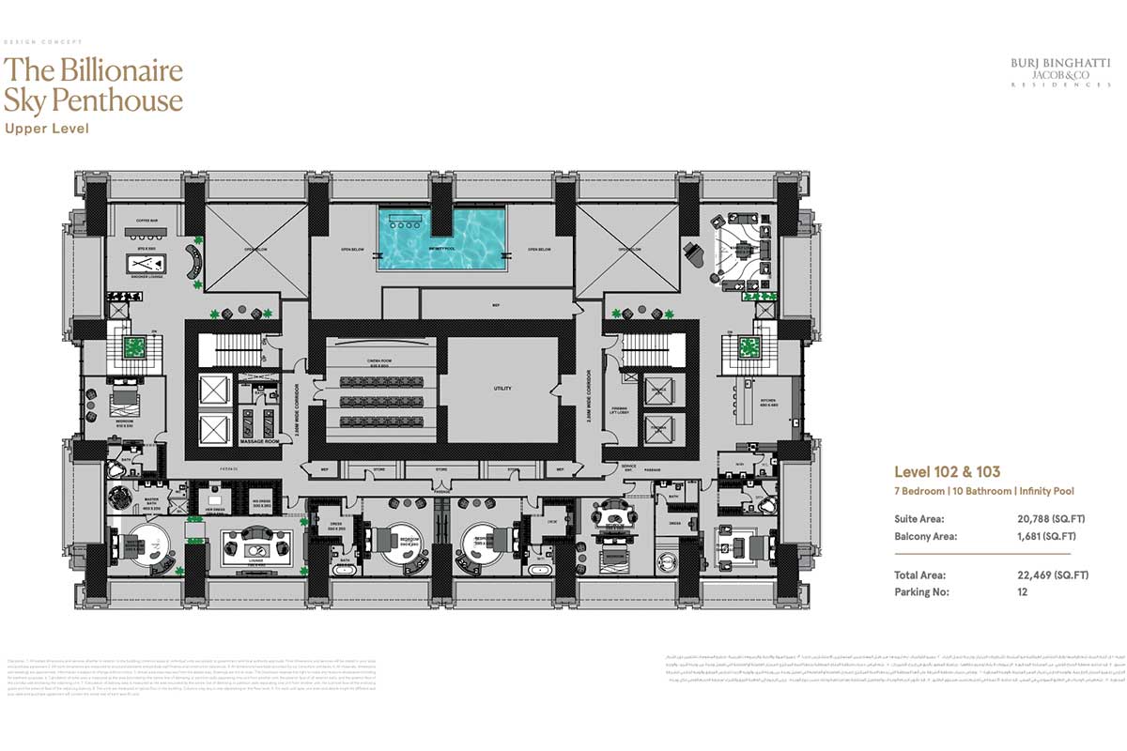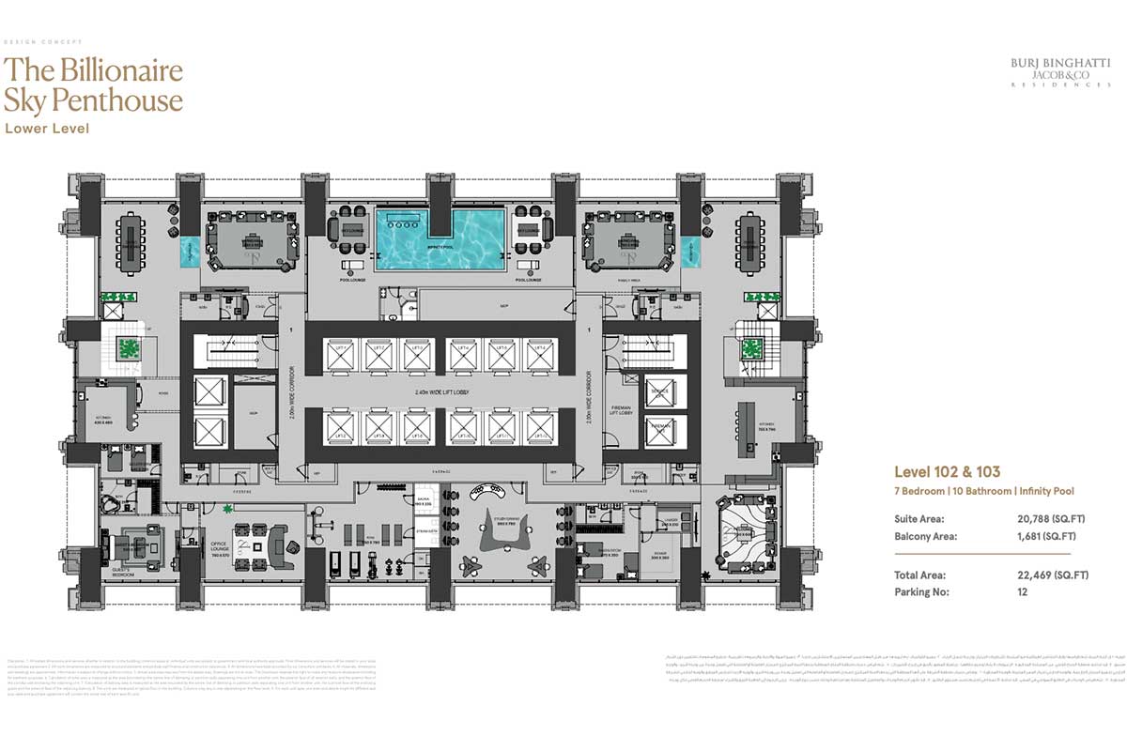Business Bay
Burj Binghatti Jacob & Co Residences
Starting from 9.2 M AED*
Developer

Location and Surroundings
 Business Bay – Dubai, UAE
Business Bay – Dubai, UAE
Located in the dynamic district of Business Bay, Burj Binghatti Jacob & Co Residences redefines ultra-luxury living with its iconic design and unrivaled elegance. Overlooking the Dubai Canal and just minutes from Downtown Dubai, this architectural masterpiece offers seamless connectivity to the city's most prestigious landmarks — blending high-end living with the spirit of innovation and exclusivity.
Key Features
An iconic architectural masterpiece in Business Bay,
where dizzying heights meet the pinnacle of opulent living.
DESIGNED FOR HIGH-END LUXURY AND BOUNDLESS AMBITION
At Burj Binghatti Jacob & Co Residences, experience a lifestyle where artistry meets altitude. Rising among the tallest residential towers in the world, these ultra-luxury homes are inspired by the bold aesthetics of Jacob & Co’s high jewelry and watchmaking excellence. With breathtaking views of the Dubai skyline, including Burj Khalifa and Downtown Dubai, each residence is a testament to uncompromising design, precision, and prestige. Strategically located in Business Bay, it offers seamless access to Dubai’s financial hub, Dubai Mall, and DXB Airport — making it the ultimate address for visionaries and elite urban dwellers.
Key Features
Property Types and Floor Plans
Emerald Villa
- INTERNAL AREA : 1,738 SQ.FT
- EXTERNAL AREA : 1,599 SQ.FT
- TOTAL AREA : 3,337 SQ.FT
Sapphire Villa
- INTERNAL AREA : 1,732 SQ.FT
- EXTERNAL AREA : 1,602 SQ.FT
- TOTAL AREA : 3,335 SQ.FT
Ruby Villa
- INTERNAL AREA : 1,732 SQ.FT
- EXTERNAL AREA : 1,602 SQ.FT
- TOTAL AREA : 3,335 SQ.FT
Diamond Sky Mansion
- INTERNAL AREA : 5,176 SQ.FT
- EXTERNAL AREA : 1,800 SQ.FT
- TOTAL AREA : 6,976 SQ.FT
Fleurs de Jardin Sky Mansion
- INTERNAL AREA : 5,176 SQ.FT
- EXTERNAL AREA : 1,800 SQ.FT
- TOTAL AREA : 6,976 SQ.FT
Astronomia Sky Penthouse
- INTERNAL AREA : 10,290 SQ.FT
- EXTERNAL AREA : 1,517 SQ.FT
- TOTAL AREA : 11,807 SQ.FT
The Billionaire Sky Penthouse
- INTERNAL AREA : 20,788 SQ.FT
- EXTERNAL AREA : 1,681 SQ.FT
- TOTAL AREA : 22,469 SQ.FT
Payment Plan
Burj Binghatti Jacob & Co Residences offers a 60/40 payment plan — pay 60% during construction and the remaining 40% upon handover.
60%
During Construction
Installments paid throughout the construction phase
40%
Upon Handover
Final payment due at property handover
60/40
Plan Type
Structured payment plan for convenience
Flexible
Payment
Balanced and easy-to-manage payment schedule
Mortgage Calculator
Social Facilities and Services
Downtown
Burj Binghatti Jacob & Co Residences
Starting from 9.2 M AED*

DLD Permit Number:
0436101519
Request Detailed Information
Learn more about pricing, availability, and investment benefits — request full project details now.
Similar Projects
Explore other exclusive developments across Dubai tailored for premium living and investment.
Mercedes‑Benz Places
Downtown Dubai – Near Burj Khalifa & Dubai Water Canal
2,3,4 Bedrooms
Q4 2026
Starting From:
11M AED
Binghatti Aquarise
Business Bay – Dubai Water Canal
Studio,1,2,3,4 Bedrooms
Q4 2026
Starting From:
1.1M AED
Binghatti Skyrise
Business Bay – Dubai Canal
Studio,1,2,3 Bedrooms
Q4 2026
Starting From:
1.18M AED
